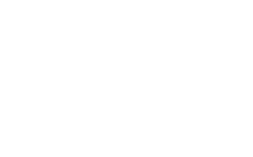Castle Elementary School Addition

Ground improvement to overcome differential settlement and avoid over-excavating and replacing soil
The soil profile of the site for the Castle Elementary School expansion consisted of lean clays and fat clays to a depth of 6 to 13 feet below existing grade, with dense lean clays beneath to boring termination depths. A combination of differential settlement between the existing building and the new addition plus the high cost of over-excavating and replacing up to 13 feet of soil led the design team to decide on ground improvement as the best solution for the site. Subsurface Constructors installed 103 vibro stone columns to provide a maximum bearing pressure of 4,000 pounds per square foot (psf) and to keep the settlement of the addition to less than one inch.


